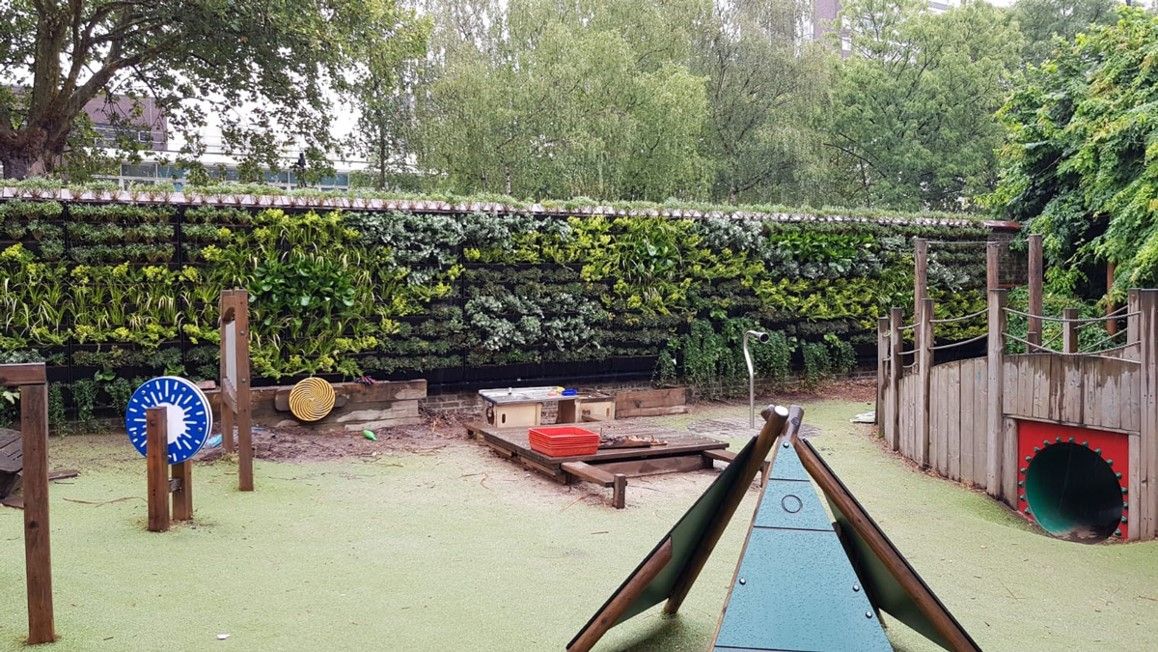Lady Bay Primary School
The following are examples of Providing an imaginative and sustainable alternative to relocation.
The Belham School, Southwark, London
The Belham School is a new 2FE Primary Free School. This scheme centres around the sensitive restoration of the Grade II Listed Old Bellenden School, which had not functioned as a school for many years. The project carried out essential remedial works to restore the listed fabric safeguarding the future of the building and the character of the area together with a significant 3 storey new build extension to deliver a modern learning environment. This project balances the needs of conservation, development, sustainability, stakeholder engagement and outstanding architecture.
Photo and words courtesy of Haverstock Associates-LLP
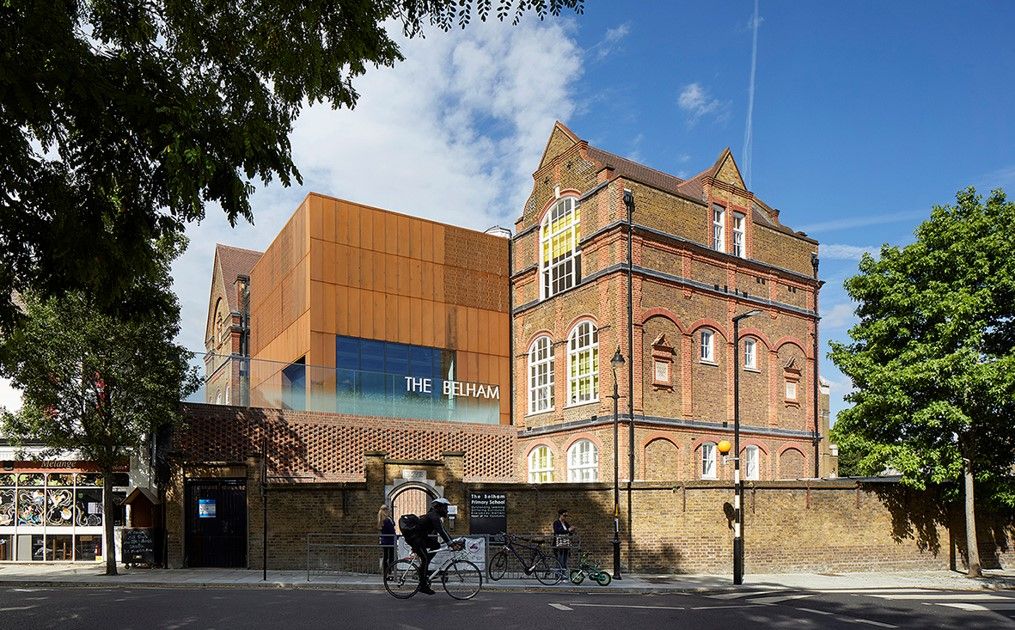
NOTRE DAME PRIMARY SCHOOL, Glasgow
This category B listed former Dowanhill Primary School, characterised by sandstone elevations and central atria, was fully refurbished with design priorities based on sustainability and accessibility, as well as the construction of a new extension to house a nursery that was sympathetic to the original building.
Photo and words courtesy of https://www.citybuildingglasgow.co.uk/project/notre-dame-primary-school/
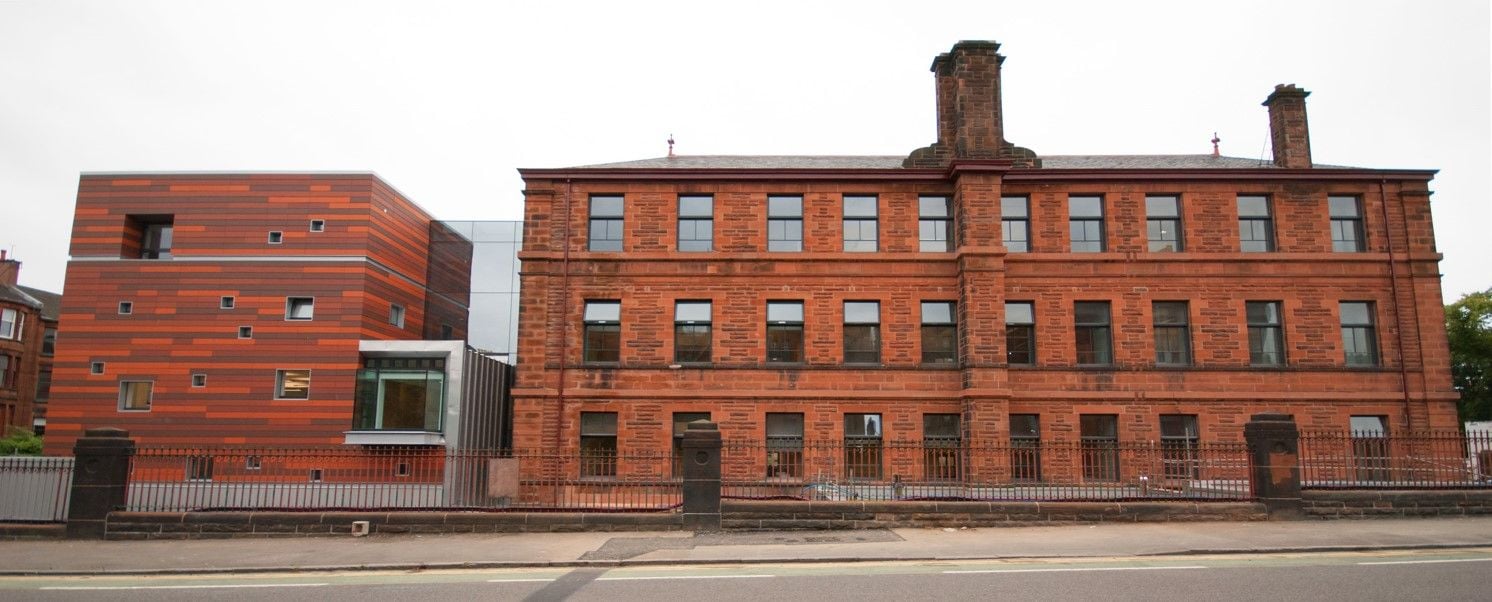
Forest Fields Primary, Nottingham
The refurbishment of the disused Listed Victorian Berridge Centre brought it back into beneficial use by integrating it with the adjacent primary school, and thus providing space for an increased number of pupil places. Demolition of various unused buildings on the site increased the area available for external play.
The key challenge is to achieve contemporary standards wherever possible. The site was in use as a school during the construction works so safety and phasing of the works whilst maintaining the full operation of the school was critical to the success of the project.
Despite the challenge of working with such a constrained site, the external play areas are both interesting and safe.
Photos and words courtesy of CPMG Architects
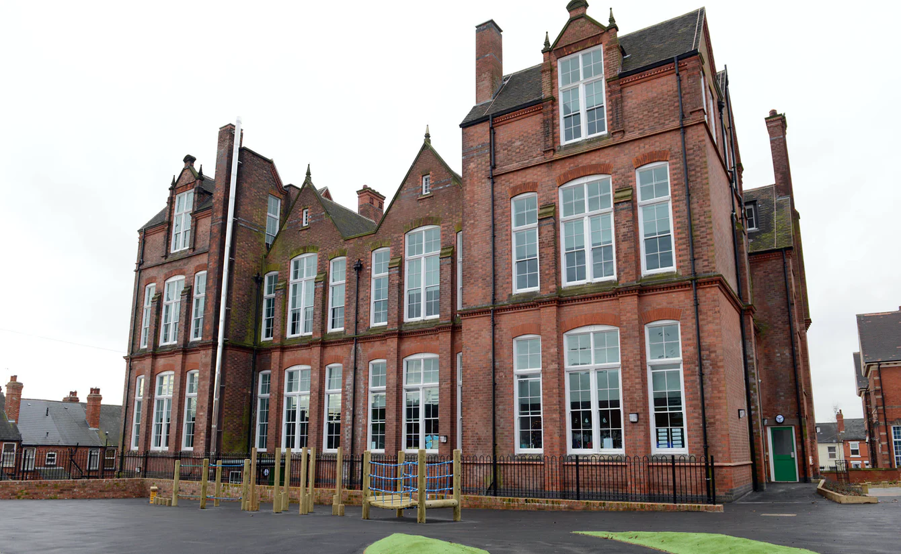
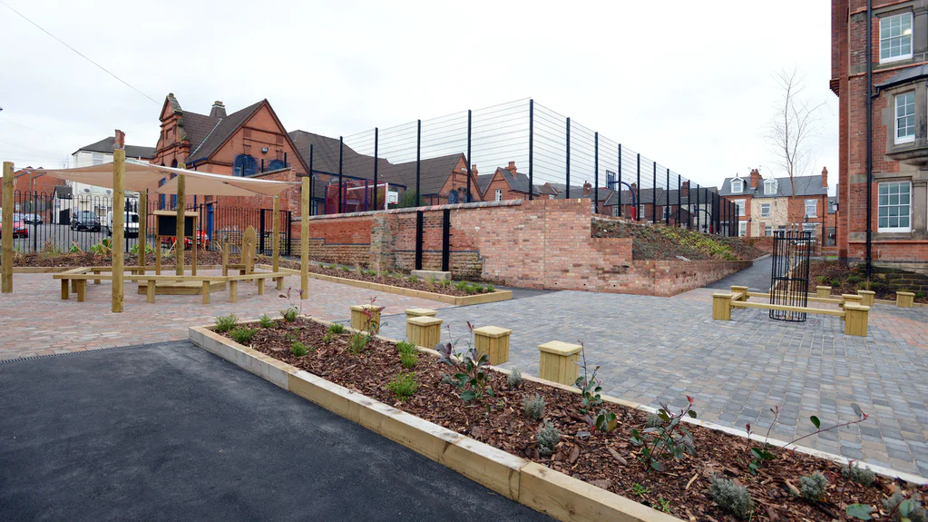
RANELAGH PRIMARY SCHOOL, London
Our building firms London-based construction team completed a new build two storey 600m2 extension and internal refurbishment works to the existing Victorian building at Ranelagh Primary School in Newham including; ground resurfacing and the repointing (brickwork).
The new build extension provides a much needed new entrance and additional space for a nursery and staff resource areas, plus new studio area at 1st floor level and extends out into the playground that fronts the school. The Nursery and Reception have brand new classrooms and playground facilities, the main office and reception has been renovated with a modern design, and kitchen and lunch hall relocated. A dance studio and drama suite have been installed on the mezzanine as well as a rooftop terrace area.
Photos and words courtesy of Jerram Falkus
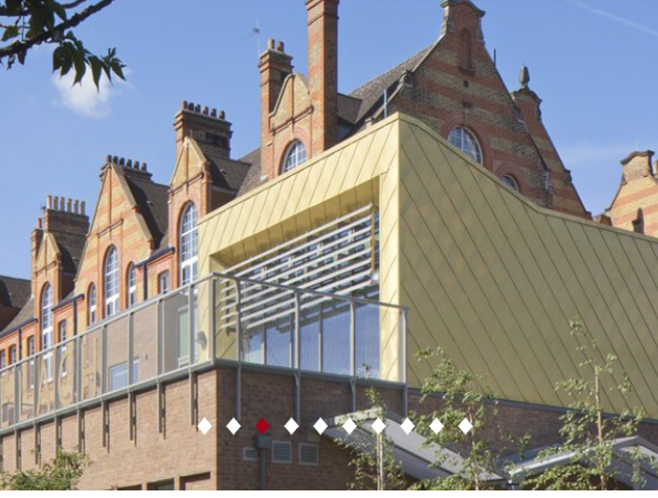
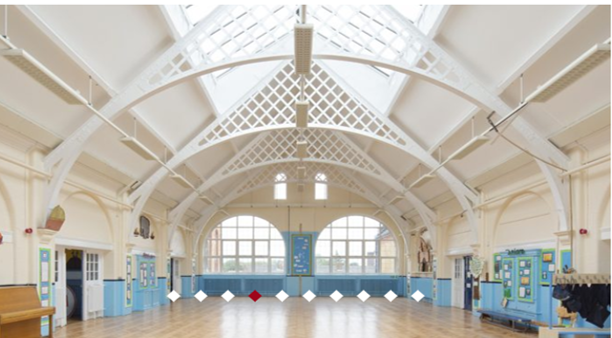
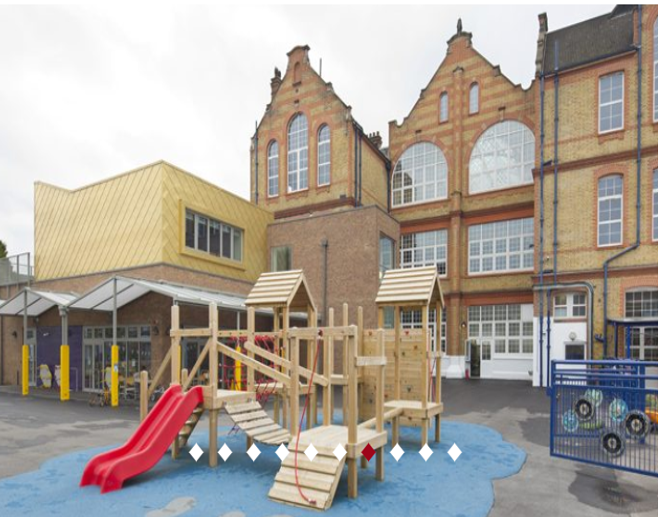
Torriano Primary School, Kentish Town, north London
A two-storey ‘turret’ at the top of the school was converted into a STEM (Science, Technology, Engineering and Maths) activity lab. The extension provides a space where primary-school aged children can engage in active and physical experiments and testing of technology-based subjects.
Photos and words courtesy of Hayhurst and Co Architects
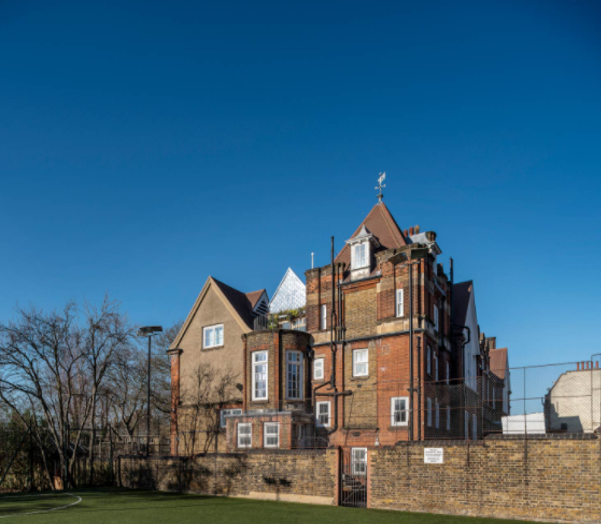
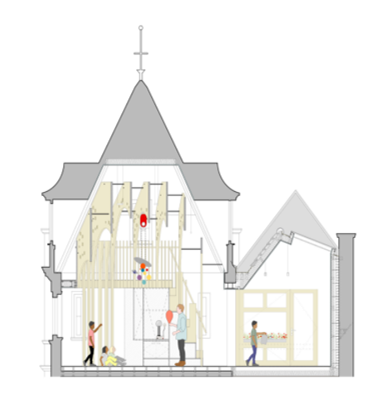
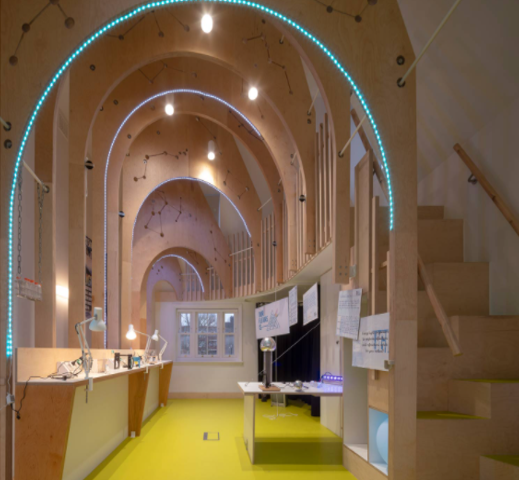
Gildredge House Free School, Eastbourne (Secondary School)
This clever conversion complemented the imposing original Grade II listed Victorian buildings, which a century ago housed Temple Grove Preparatory School, and incorporated refurbished buildings which were added in the 1950s and 1960s.
Photo and words adapted from Willmott Dixon
Melcombe Primary School Greening, Hammersmith
Living green wall helps to improve the air quality in the playground and pavement outside the school for students walking to school and parents waiting to collect children. The plants in this living wall will remove up to 60% of particulate matter from the air that comes from traffic fumes from the busy main road that runs along side the school.
Photo and words courtesy of Biotecture
